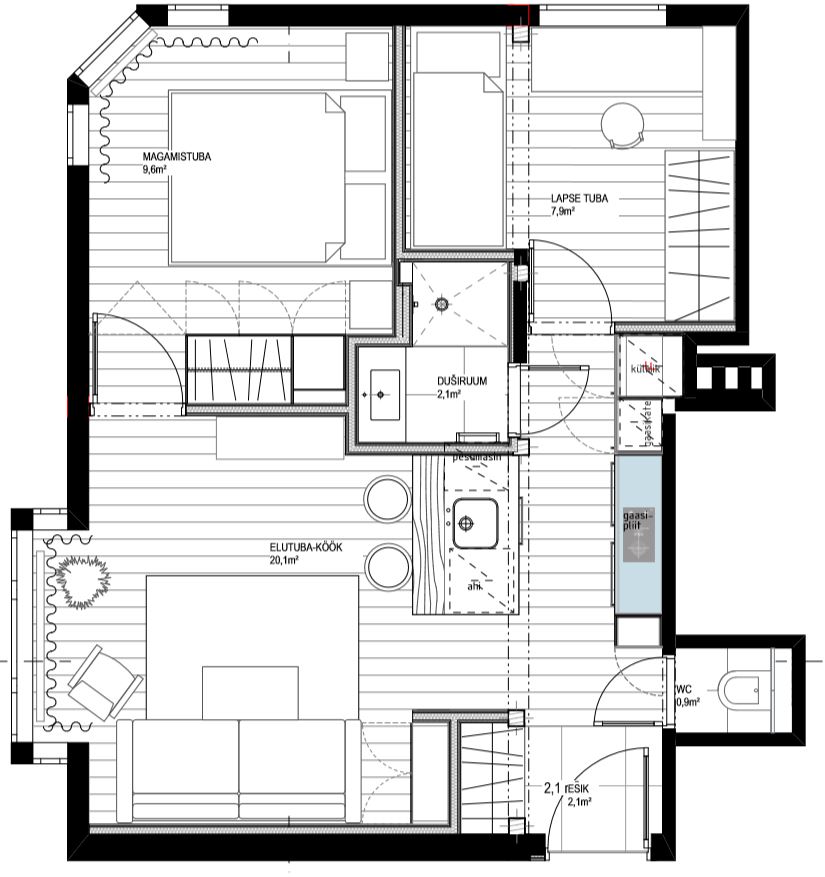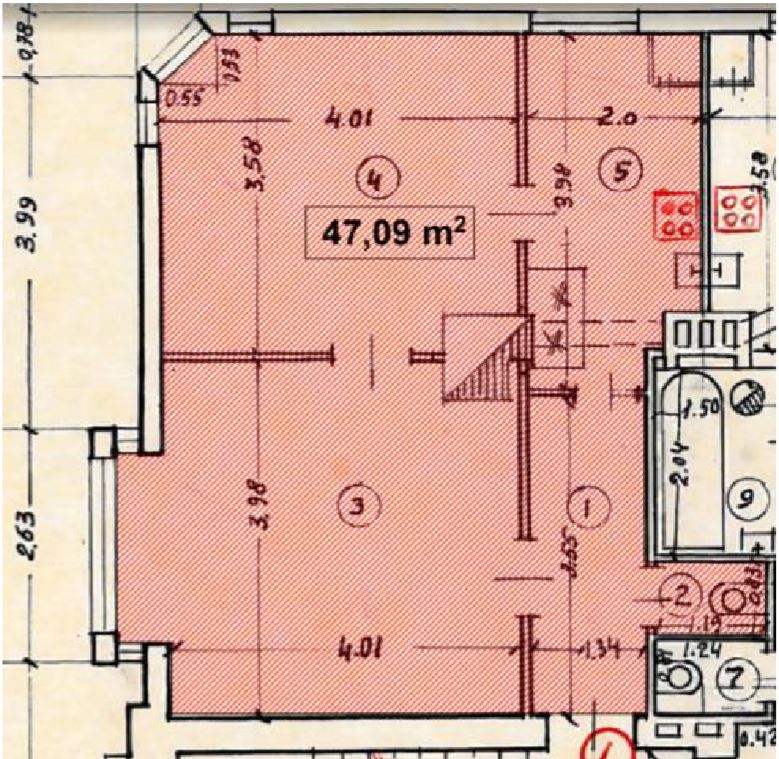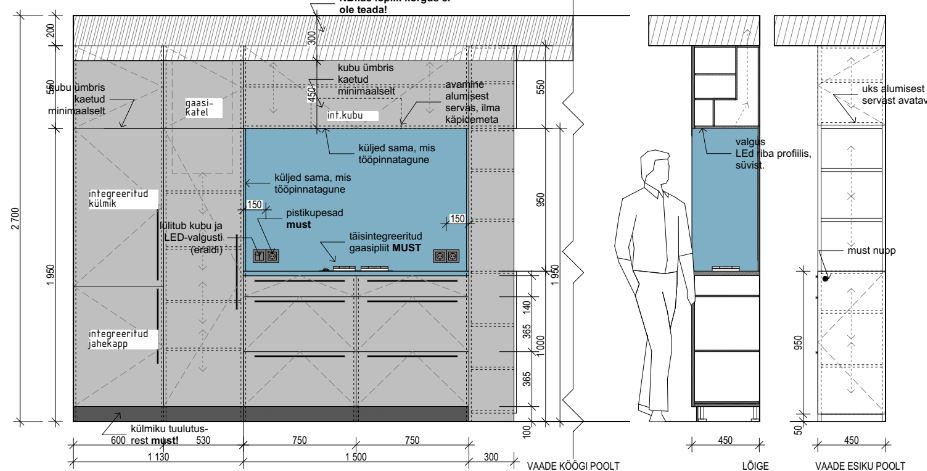SMALL and CUTE APARTMENT in KASSISABA /47,9m2
The main aim of the interior architectural project was to fit all the family needs into this tiny space. The owner of the apartment needed two separate bedrooms one for herself and the other for daughter (before was only one). Olso she needed normal shower room and kitchen. On the plan (drawing below) you can see the new solution. The apartment is under construction now. The comlete project includes of several drawings and specifications. Look the list below (in EST) and fragment of kitchen furniture drawing.

FLOOR PLAN BEFORE


